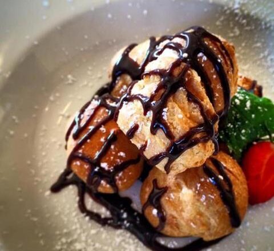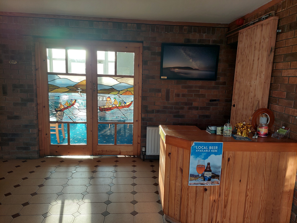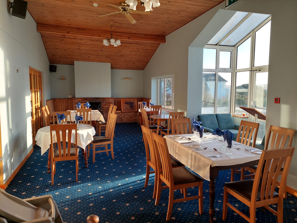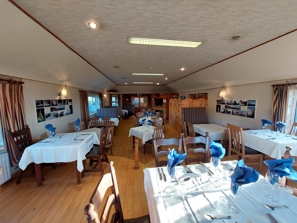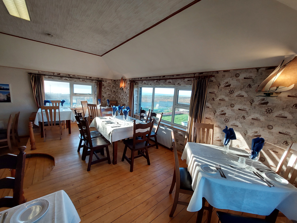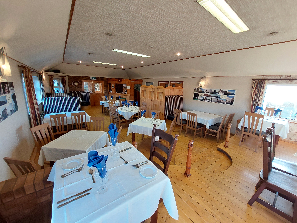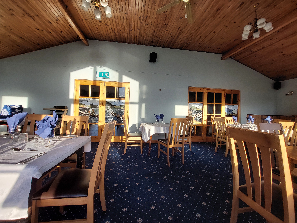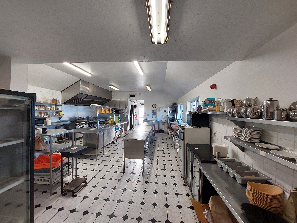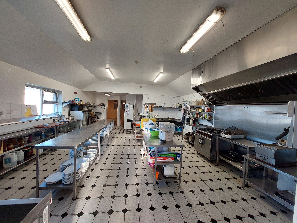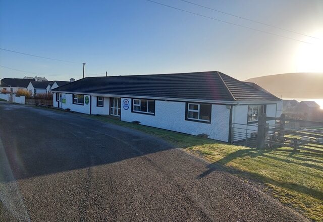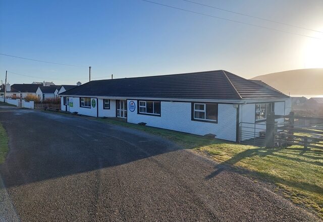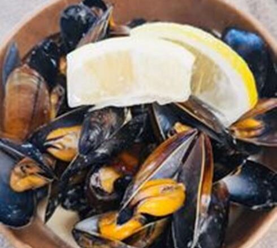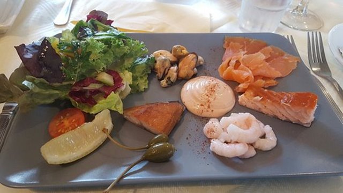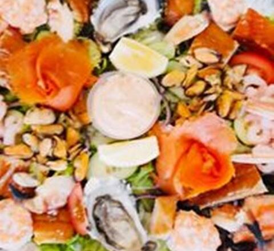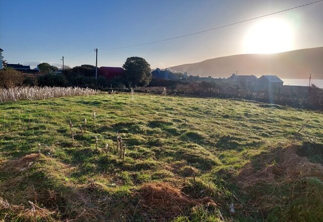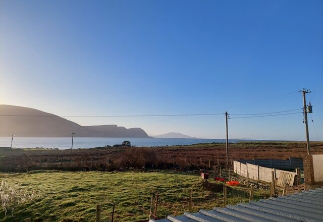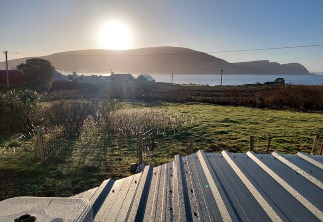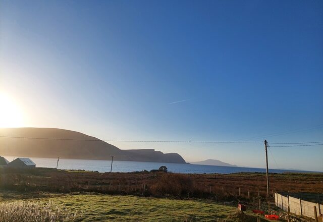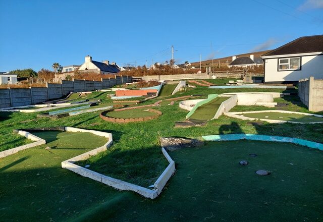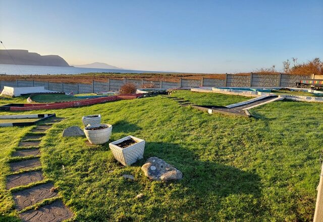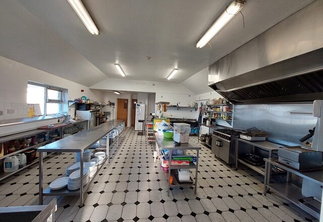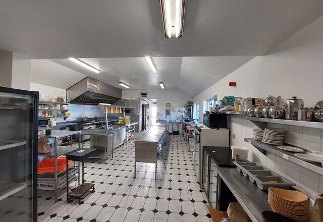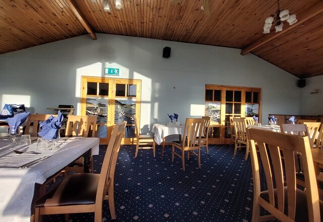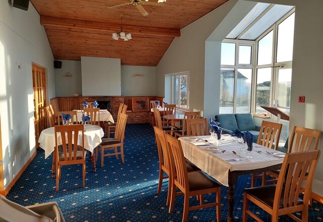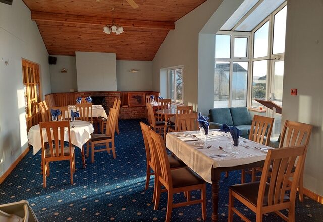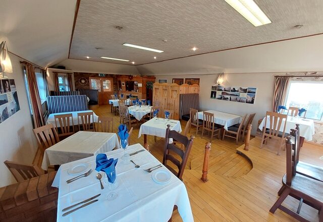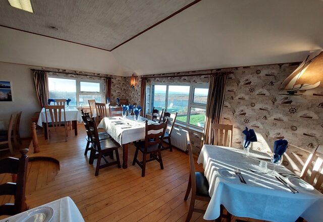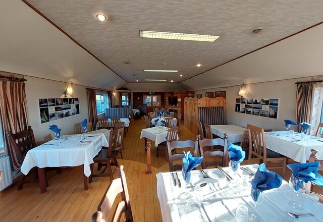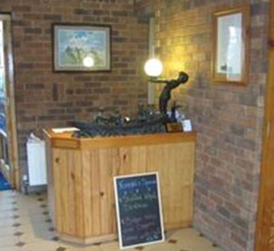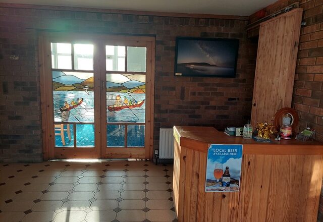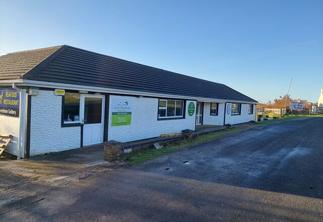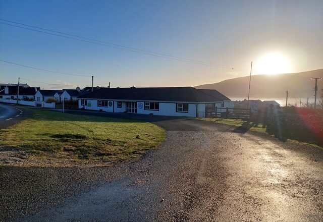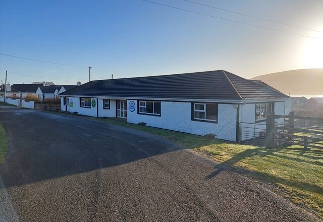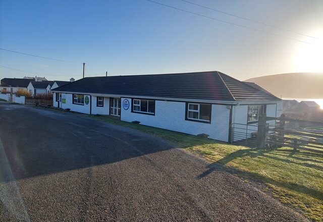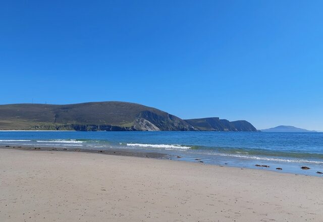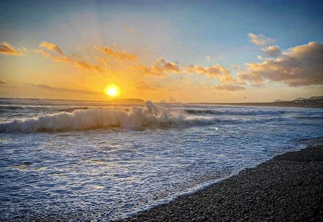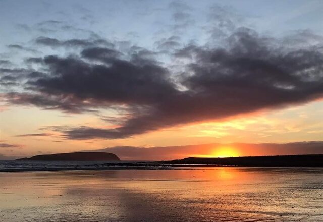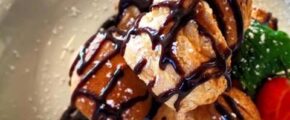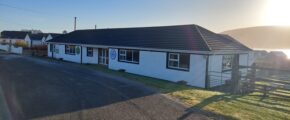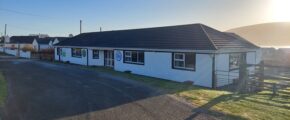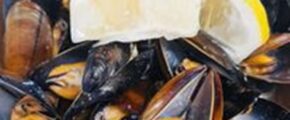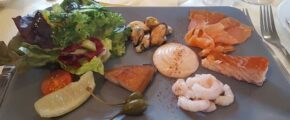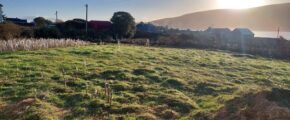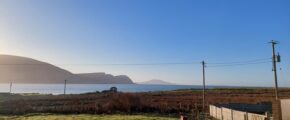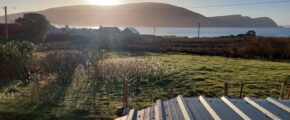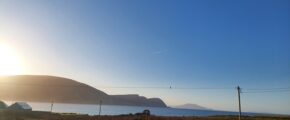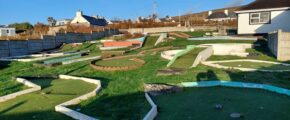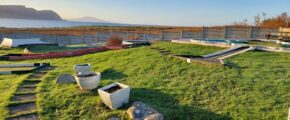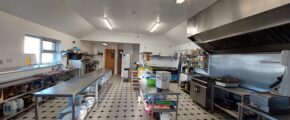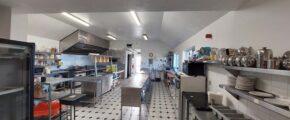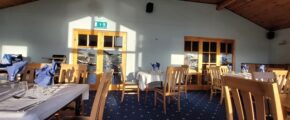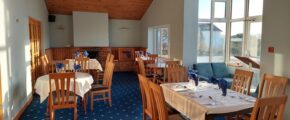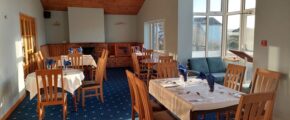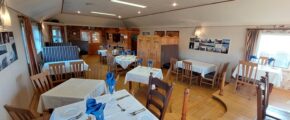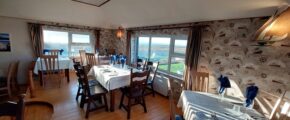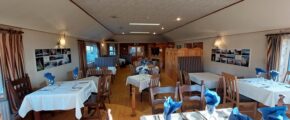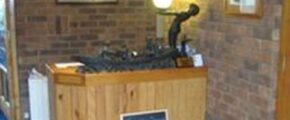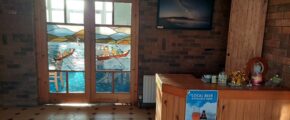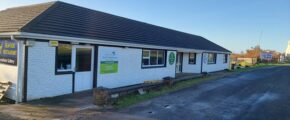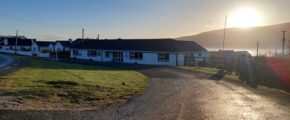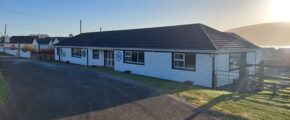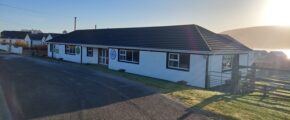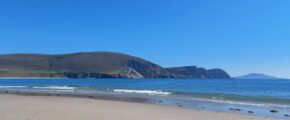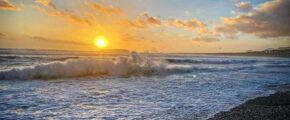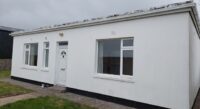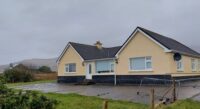The Chalet Restaurant, Keel, Achill, Co. Mayo, F28 HK81
We are instructed to offer for sale, The Chalet Seafood Restaurant, Keel, Achill Island.
This famous restaurant has been in the Hassett family since 1963 and was completely rebuilt and refurbished in 1993 and is a thriving Sea food restaurant for sixty years.
This restaurant is situated on 0.74 of an acre in Keel Village overlooking Keel Beach and the Minaun Cliffs. The restaurant is famous for its seafood, lobster, salmon, mussels and a wide variety of fresh fish caught from their own trawler, fished in the clear blue water of the Atlantic.
Achill island with its blue flag beaches, iconic Keem Bay, Cliffs and mountains is the jewel in the crown of the Wild Atlantic way. Achill Island is a unique tourist destination. It is world renowned for its scenery, culture and music, encompassing Scoil Acla in the summer and attracting artists and writers from all over the world including Paul Henry & Heinrich Boll to mention just a few.
The Chalet Seafood restaurant is in an ideal location in the heart of Achill Island and is a great business venture for any potential purchaser or investor.
Achill, due to the film “The Banshee of Inisherin” and its portrayal of the Island with its magnificent scenery will attract further tourism, which will have a positive impact on this business.
Situated on the Wild Atlantic Way and cycling route, this restaurant has high footfall.
The outdoor pursuit tourism on the Island, includes windsurfing, kayaking, swimming, paddle boarding is also an added attraction for business. Also the many holidays homes, guest houses, hotels, caravan and camping sites bring in a large influx of tourist to Achill Island.
This property comprises of approximately 3,360 square feet in area, which is fully equipped, furnished and in turnkey condition offers a unique opportunity to any potential purchaser to continue with a very successful business.
The restaurant consists of two spacious dining rooms with a nautical theme with Special Restaurant Licence. The large dining room features the wheelhouse bar and Captains table on the upper deck which seats over 50 people.
The Currach lounge/dining room with open fireplace, overlooks the panoramic views of the Minaun Cliffs and Keel bay and seats over 35 people.
The catering kitchen is state of the art, fully equipped with two cold rooms, office and staff toilet.
The building has two commercial units, one self-contained with external entrance and one off the reception area, presently leased to Achill Tourism.
Also on site, is a very lucrative Crazy Golf Course which is well maintained.
The Chalet Seafood restaurant is been sold as a going concern to include all furniture, fittings and equipment. It consists of the following:
- Reception area, with solid pine counter and attractive red brick wall and tiled floor comprises of 4.85m X 3.35m
- Craft Shop: To the left of the reception area is a craft shop with frontage to the main road. It is currently leased as a tourist office to Achill Tourism and comprises of 6.05m X 4.8m
- A retail/office unit with direct street access. This was previously used as a Post office and comprises of 22 square meters in area.
- The Captains Deck is the larger dining room seating over 50 people. It is split level and consists of the Wheelhouse bar with pine timber floors. The dining room has a nautical theme with attractive stain glass nautical scenes on the entrance glass door. It comprises of 12.5m X 6.15m
- The Currach lounge/dining area seats 35 people and overlooks panoramic views of Keel Beach and the Minaun Cliffs. The entrance to the Curragh Lounge has stain glass windows, crafted with currach’s and sea fishing scene. There is French doors leading to outside patio garden/area. The Currach lounge comprises of 10.5m X 4.3m and 1.7m X 2.68m.
- Toilets consists of ladies, gents and disabled toilet. They comprise of 4.15m X 6.3m.
- Kitchen is a fully equipped catering kitchen with two large cold rooms, drinks cabinet, office, staff toilet and emergency exit door to the rear garden. It comprises of 6.05m X 13.65m
There is a large basement with electricity supply, which is used for storage.
The building has double glazed PVC windows and doors throughout. It has a surround sound music system, tiled roof and timber flooring and is in turnkey condition. There is oil fired central heating, gas for cooking, mains water, mains electricity and mains sewerage connected to the property.
This Business offers a unique opportunity to continue trading as a successful restaurant business with the added attraction of additional commercial value from the crazy golf course and retail/office units.
Viewing Strictly By Appointment
Ref No: A1132 BER: B2
Agent Information
Frank
- Office: + 353 (0) 98 41145
- Mobile: + 353 (0) 87 2443513
- Fax: 353 (0) 98 41145
Location & Information
- Property Type: Achill, Commercial, Property
- : The Chalet Restaurant, Keel, Achill, Co. Mayo, F28 HK81

